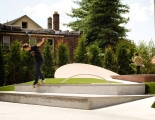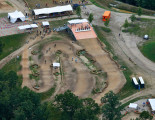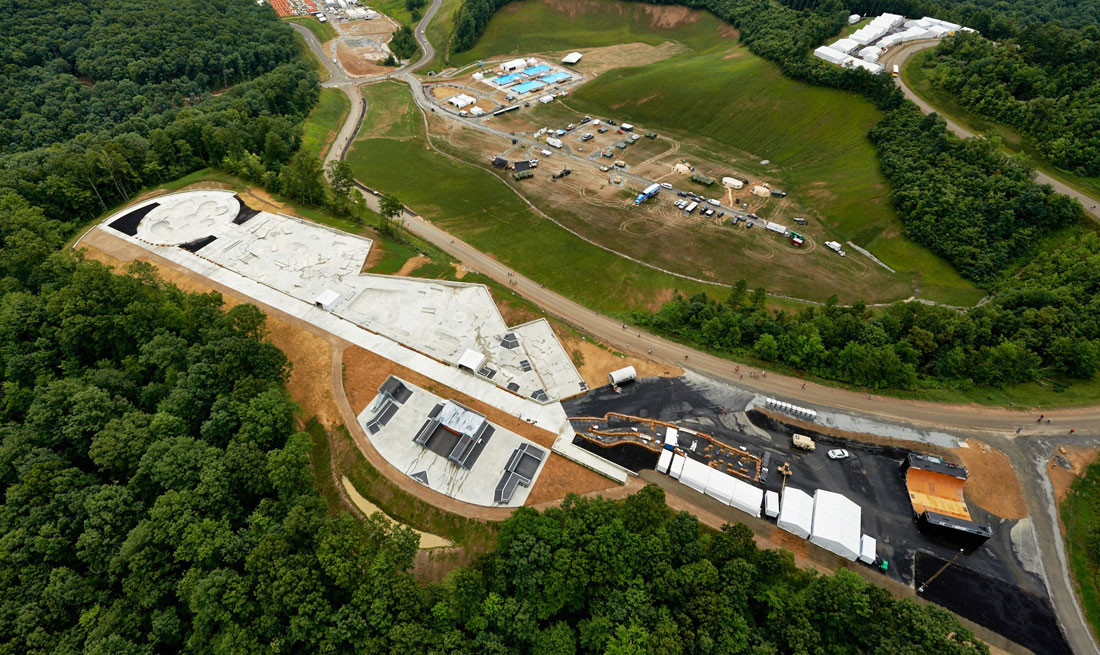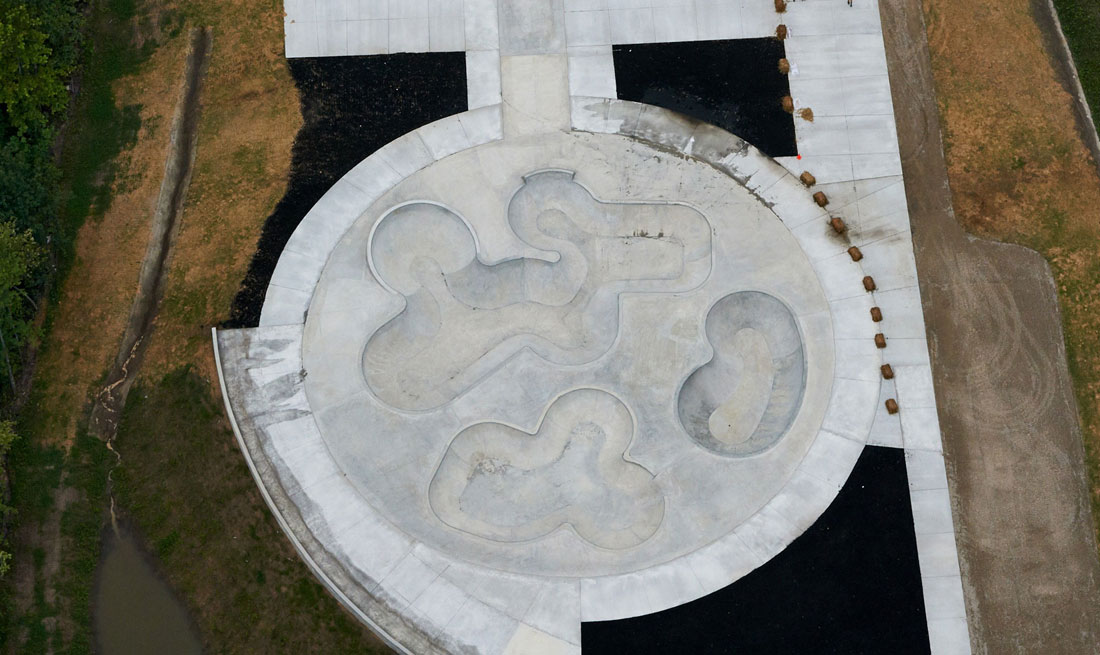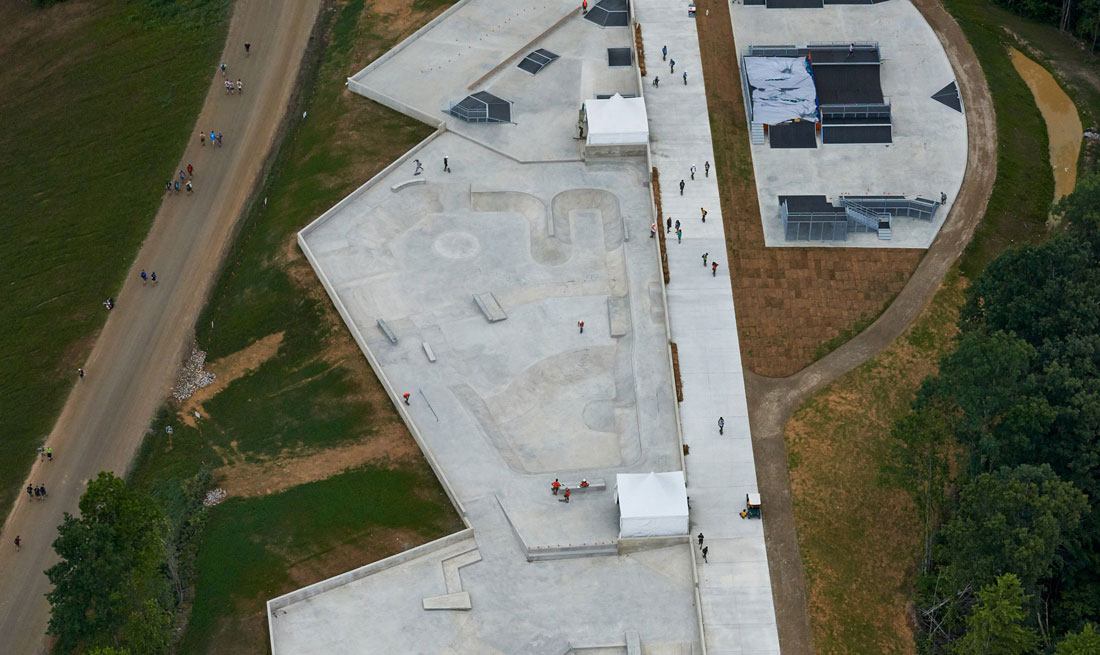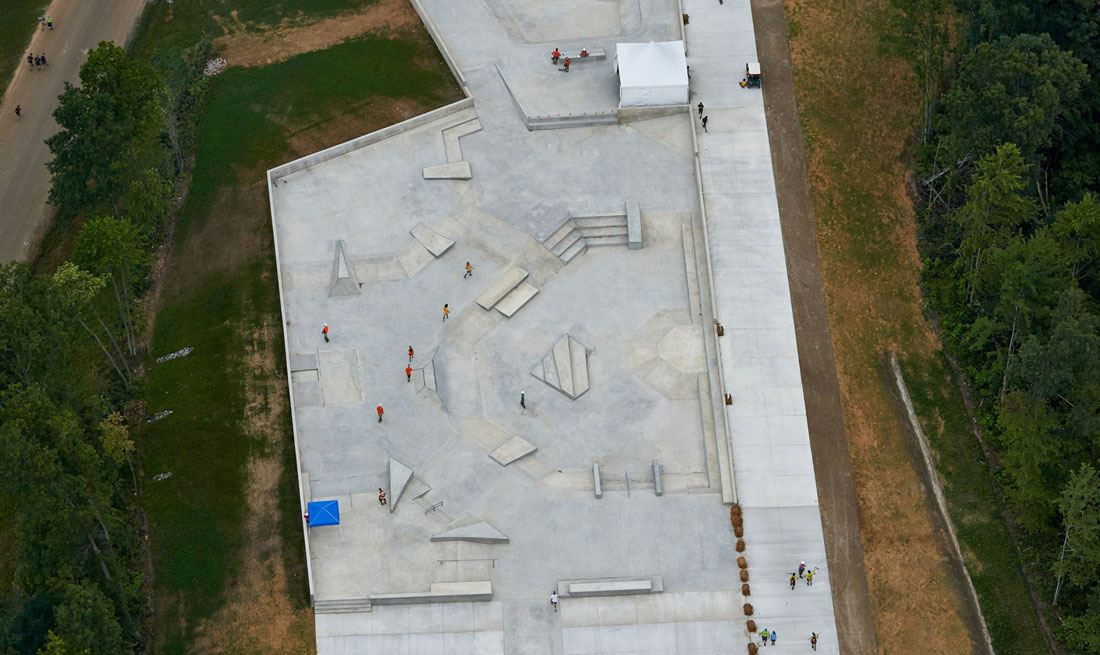In one sentence – the largest and most comprehensive project to ever face the action sports landscape. The action sports facilities at the 10,000-acre Summit Bechtel Reserve in West Virginia are an integral part of the $1 billion permanent home to the Boy Scouts of America’s quadrennial “Jamboree”, a national event that draws an estimated 75,000 visitors per day.
When the BSA and their development partners saw skateboarding and action sports as a potential game-changer, they met with large sports retailers, pro competition organizers and other major players in the industry. The only name that appeared on every list of recommended design/build firms was Spohn Ranch. No other company had best-of-industry experience in half as many skatepark and BMX park disciplines – planning, risk assessment, design, engineering, general construction, specialty construction, operations, insurance, commercial commissions and professional competitions.
During the first year of intensive planning and design charettes, Aaron Spohn guided not just the site selection and design of the thirty-two planned skateboard and BMX parks, but the fundamental assumptions about user preferences, capacity, session length, and ability levels necessary to allocate budget resources. The result is a mix of concrete skateparks, dirt BMX tracks and specialty training zones encompassing an area over two times the size of any other existing or planned skateboard camp or municipal park in the country.
In the second year of the project, Aaron Spohn led a collaborative process with a small army of architects, engineers, contractors, BSA staff and BSA volunteers. Each of the twenty-one ‘Phase I’ courses required integration not just with each other, but also the master facility and sundry pad-up, queuing & hydration areas. Coordinating the grading, drainage and perimeter treatments of the project was crucial to meeting the client’s aggressive schedule.
Working with major site contractors, the Spohn Ranch design/build team formulated a process that accommodated not just typical site constraints, but the unique problems encountered when building on the side of a mountain, during the winter, on a tight timeline with no room for mistakes. We researched every detail of the build – weather, schedule, costs, vendors, staffing, equipment – and then used that information to control costs and shorten the schedule. During the build, the site was hit by 50-year storm events that tried to blow away our job site. When these storms hit, our team took the planned precautions and stayed on schedule. When unexpected snow threatened critical shotcrete pours, we installed a tent over the bowl area and kept working – ultimately finishing the park 30 days before schedule. Failure was never an option.

